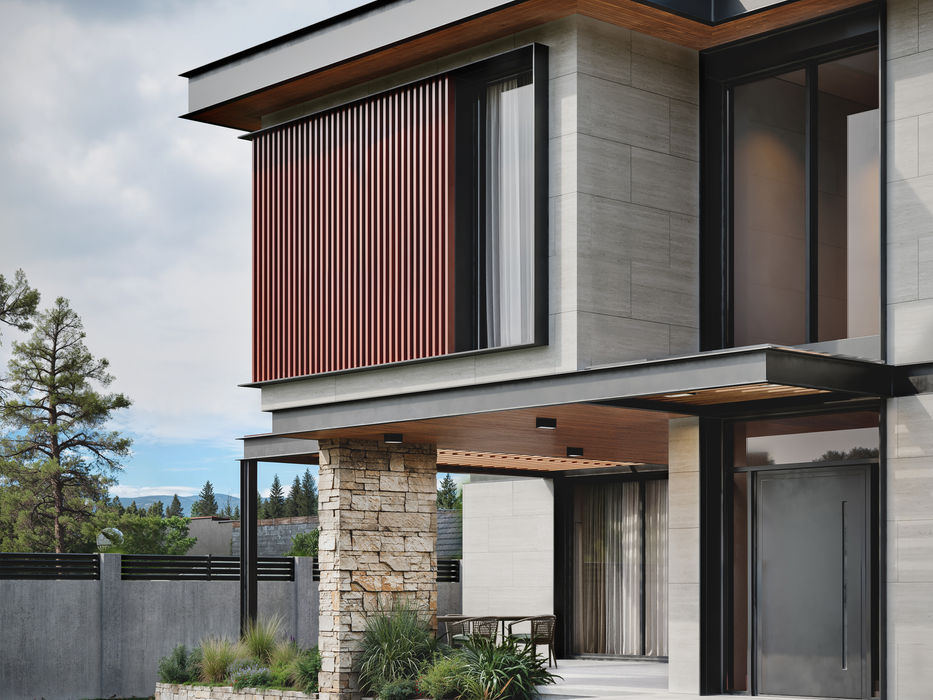Residential house in Digomi

Solar orientation played a pivotal role in designing the house. By optimizing the home's exposure to sunlight, we ensured energy efficiency and natural light flow throughout the space, the principle we prioritize in all our projects.
A refined palette of materials characterizes the exterior. Travertine stone dominates the facade, lending a timeless and sophisticated appeal. Complementing this, untreated natural stone accents bring texture and a connection to the surrounding environment. Wooden panel elements, strategically placed on the facade and at the roof base, introduce warmth and coziness, balancing the design’s modern aesthetics. Black metal accents add a touch of elegance and sharpness, enhancing the overall visual harmony.
The main terrace exemplifies a seamless blend of functionality and style. A transparent structure of metal and wood, topped with glass, protects from rain while allowing sunlight to filter through. Integrated greenery enhances the terrace, creating a vibrant and inviting outdoor
space. This greenery extends to the main balcony on the second floor, adding to the home's connection with nature.
This residence embodies a modern architectural vision, thoughtfully crafted to harmonize with its environment while delivering comfort and luxury for its inhabitants.
Summary
Nestled in the Digomi 7 settlement of Tbilisi, this individual residential house was designed to cater to the needs of a young family seeking comfort and a sense of luxury. Positioned on a carefully selected terrain, the house combines modern architecture with thoughtful planning to create a welcoming and elegant living space.
Location
Tbilisi, Georgia
Site Area
500
SQM
370 m2
Storeys
2
Completion Year
2024
Client
Confidential
Service
Architecture, Landscape Design
Project Team
Data Kapanadze, Sandro Khabelashvili


Contact us
Let's turn your vision into reality together and create a space that expresses your individuality.
Fill out the contact form, and we will get in touch with you shortly.






